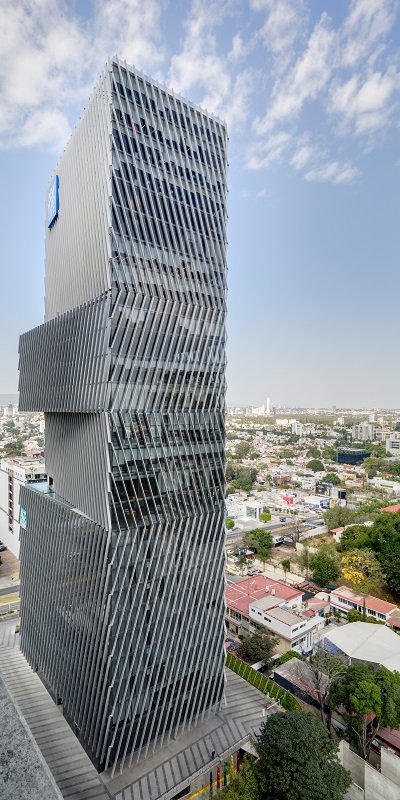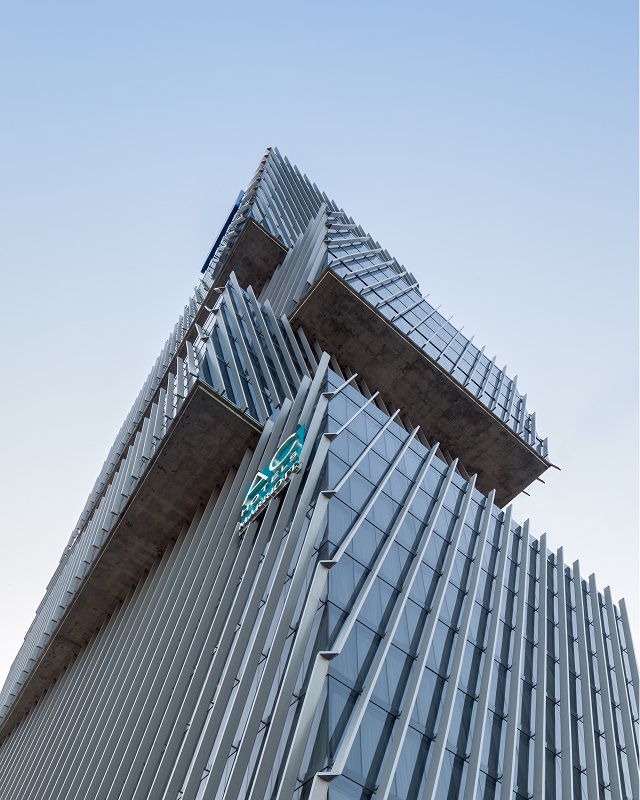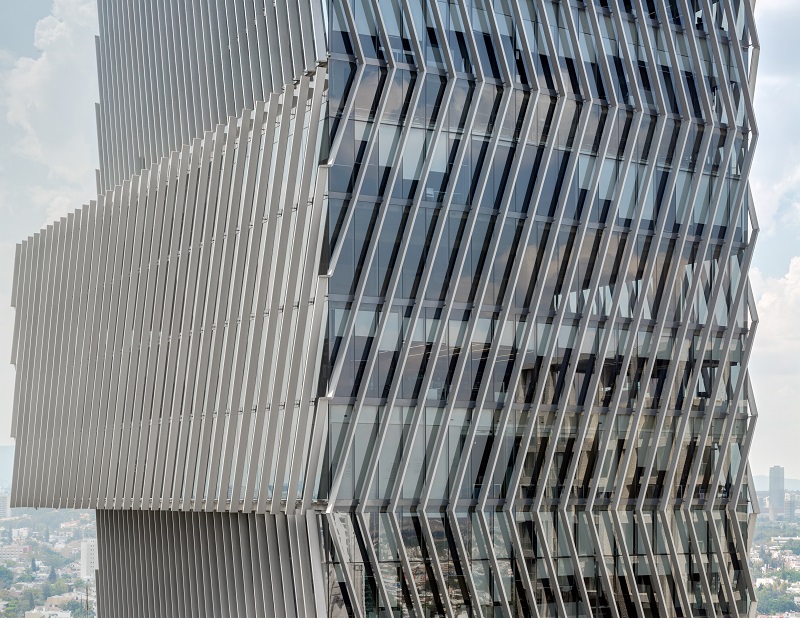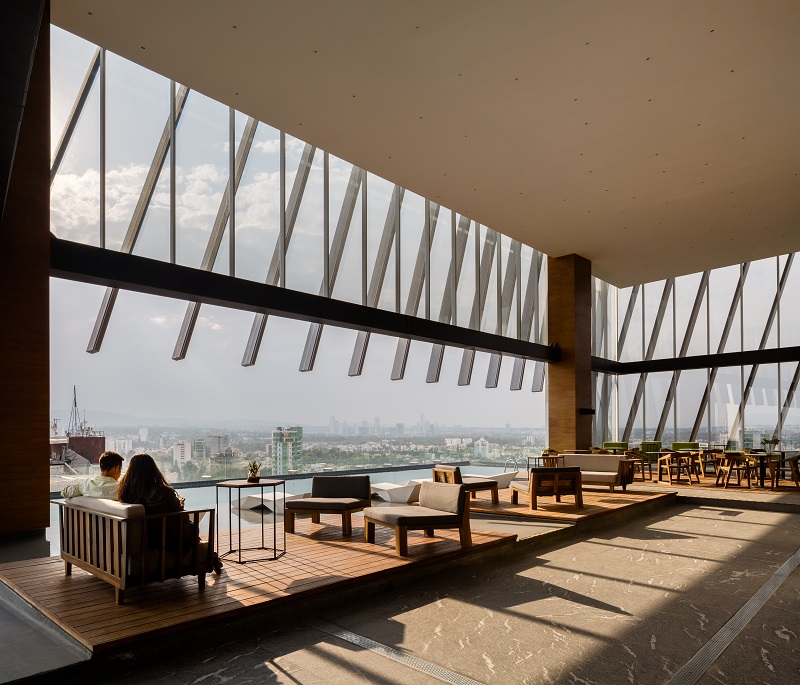Torre Americas 1500
In April 2017, the Mexican firm Sordo Madaleno Arquitectos completed a new tower that stacks offset volumes. Torre Américas 1500, located in Guadalajara, is the first building to be completed as part of a complex which is emerging as a key area for Mexican architecture.
The mixed-use tower consists of four stacked geometric volumes. Two of these are slightly offset, but aligned on the rear face. These gestures of displacement are designed to interrupt the robustness of the building and express a sense of movement. The lowest volume houses a hotel, and the three volumes above are allocated to office use.
As a response to its urban context, adjacent to one of the city’s most significant highways, the building's façade resembles a double skin, enveloping it for its protection.
The solar gain the building will receive on three of its four sides was one of the most significant design challenges. For this reason, the faces include recessed aluminium framing, designed to create shading. In addition, the building has double glazing with a high degree of solar protection. As a result, it is the first building of this type in the west of the country to receive LEED certification.
Torre Américas 1500 is located on a site of 4,116 m², with a built area of 29,461 m² distributed over 26 floors. There are 7 basement levels, and the structural design is based on post-tensioned concrete slabs and a central circulation core.
Content and images courtesy of Sordo Madaleno Arquitectos.
Images © Rafael Gamo.
[edit] Find out more
[edit] Related articles on Designing Buildings Wiki
Featured articles and news
Reform of the fire engineering profession
Fire Engineers Advisory Panel: Authoritative Statement, reactions and next steps.
Restoration and renewal of the Palace of Westminster
A complex project of cultural significance from full decant to EMI, opportunities and a potential a way forward.
Apprenticeships and the responsibility we share
Perspectives from the CIOB President as National Apprentice Week comes to a close.
The first line of defence against rain, wind and snow.
Building Safety recap January, 2026
What we missed at the end of last year, and at the start of this...
National Apprenticeship Week 2026, 9-15 Feb
Shining a light on the positive impacts for businesses, their apprentices and the wider economy alike.
Applications and benefits of acoustic flooring
From commercial to retail.
From solid to sprung and ribbed to raised.
Strengthening industry collaboration in Hong Kong
Hong Kong Institute of Construction and The Chartered Institute of Building sign Memorandum of Understanding.
A detailed description from the experts at Cornish Lime.
IHBC planning for growth with corporate plan development
Grow with the Institute by volunteering and CP25 consultation.
Connecting ambition and action for designers and specifiers.
Electrical skills gap deepens as apprenticeship starts fall despite surging demand says ECA.
Built environment bodies deepen joint action on EDI
B.E.Inclusive initiative agree next phase of joint equity, diversity and inclusion (EDI) action plan.
Recognising culture as key to sustainable economic growth
Creative UK Provocation paper: Culture as Growth Infrastructure.
Futurebuild and UK Construction Week London Unite
Creating the UK’s Built Environment Super Event and over 25 other key partnerships.
Welsh and Scottish 2026 elections
Manifestos for the built environment for upcoming same May day elections.
Advancing BIM education with a competency framework
“We don’t need people who can just draw in 3D. We need people who can think in data.”



























